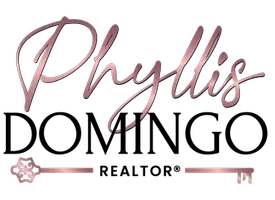$330,000
For more information regarding the value of a property, please contact us for a free consultation.
3 Beds
3 Baths
1,706 SqFt
SOLD DATE : 05/23/2025
Key Details
Property Type Single Family Home
Sub Type Single Residential
Listing Status Sold
Purchase Type For Sale
Square Footage 1,706 sqft
Price per Sqft $187
Subdivision Steubing Ranch
MLS Listing ID 1859461
Sold Date 05/23/25
Style Two Story
Bedrooms 3
Full Baths 2
Half Baths 1
Construction Status Pre-Owned
HOA Fees $35/qua
Year Built 2005
Annual Tax Amount $6,165
Tax Year 2025
Lot Size 5,662 Sqft
Property Sub-Type Single Residential
Property Description
Welcome to 5415 Goshen Grove, a beautifully maintained two-story home located in the desirable Steubing Ranch community on San Antonio's vibrant Northeast side. Situated just off Loop 1604 and O'Connor, this home offers comfort, convenience, and access to fantastic neighborhood amenities. Inside, you'll find a spacious and functional layout filled with natural light. The open-concept living and dining areas flow seamlessly into a well-appointed kitchen with ample cabinet space-perfect for both everyday living and entertaining. Upstairs, the generous primary suite offers a peaceful retreat, complete with a walk-in shower, separate soaking tub, and a walk-in closet. Two additional bedrooms provide plenty of space for family, guests, or a home office. Enjoy the privacy of a well-kept backyard-ideal for relaxing or hosting weekend gatherings. A two-car garage and charming curb appeal round out the features of this move-in ready home. As part of the Steubing Ranch community, you'll have access to amenities like a sparkling neighborhood pool, shaded playground and scenic walking trails. The home is also zoned to top-rated NEISD schools and located just minutes from major shopping, dining, and entertainment hubs. Don't miss your chance to own this exceptional home in a highly sought-after neighborhood!
Location
State TX
County Bexar
Area 1400
Rooms
Master Bathroom 2nd Level 2X2 Tub/Shower Separate
Master Bedroom 2nd Level 17X13 Upstairs
Bedroom 2 2nd Level 13X12
Bedroom 3 2nd Level 10X10
Living Room Main Level 16X16
Kitchen Main Level 17X1
Family Room 2nd Level 18X10
Interior
Heating Central
Cooling One Central
Flooring Carpeting, Ceramic Tile
Heat Source Electric
Exterior
Exterior Feature Patio Slab, Covered Patio, Privacy Fence, Gazebo
Parking Features Two Car Garage
Pool None
Amenities Available Pool, Tennis, Clubhouse, Park/Playground
Roof Type Composition
Private Pool N
Building
Foundation Slab
Sewer Sewer System
Construction Status Pre-Owned
Schools
Elementary Schools Steubing Ranch
Middle Schools Harris
High Schools Madison
Others
Acceptable Financing Conventional, FHA, VA, Cash
Listing Terms Conventional, FHA, VA, Cash
Read Less Info
Want to know what your home might be worth? Contact us for a FREE valuation!

Our team is ready to help you sell your home for the highest possible price ASAP
Find out why customers are choosing LPT Realty to meet their real estate needs!!







