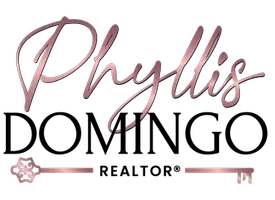$289,900
For more information regarding the value of a property, please contact us for a free consultation.
4 Beds
3 Baths
2,400 SqFt
SOLD DATE : 06/27/2023
Key Details
Property Type Single Family Home
Sub Type Single Residential
Listing Status Sold
Purchase Type For Sale
Square Footage 2,400 sqft
Price per Sqft $120
Subdivision Northhampton
MLS Listing ID 1673733
Sold Date 06/27/23
Style Two Story
Bedrooms 4
Full Baths 2
Half Baths 1
Construction Status Pre-Owned
HOA Fees $26/ann
Year Built 1993
Annual Tax Amount $5,053
Tax Year 2021
Lot Size 6,926 Sqft
Property Sub-Type Single Residential
Property Description
Welcome to your dream home! This stunning property boasts a plethora of features and upgrades that will make you fall in love. As you step inside, you'll immediately notice the freshly painted walls and the new tile in the upstairs bathrooms. The plush new carpeting in the bedrooms is a treat for your feet. The home is equipped with a 2019 AC and a 2018 roof, ensuring that you'll stay comfortable and protected for years to come. The gutters will keep the rain away and the storm doors add an extra layer of protection. This home has been fitted with top-of-the-line security features, including wired cameras and an alarm system with ADT. You can rest easy knowing your family and your belongings are well-protected. The kitchen is a chef's dream come true, with beautiful granite countertops and custom solid wood cabinets. The large pantry and laundry room make it easy to keep everything organized. You can enjoy your meals in the cozy eat-in kitchen or entertain guests in the separate dining area. The master bedroom is a true oasis with two walk-in closets, providing ample space for all your belongings. The fireplace adds a touch of warmth and coziness on chilly nights. Don't miss out on this incredible opportunity to own a home with so many upgrades and features. Schedule your tour today!
Location
State TX
County Bexar
Area 1700
Rooms
Master Bathroom 8X15 Tub/Shower Combo, Separate Vanity
Master Bedroom 2nd Level 20X17 Upstairs
Bedroom 2 2nd Level 12X12
Bedroom 3 2nd Level 12X11
Bedroom 4 2nd Level 12X11
Living Room 26X17
Kitchen Main Level 18X17
Interior
Heating Central
Cooling One Central
Flooring Carpeting, Ceramic Tile
Heat Source Electric
Exterior
Parking Features Two Car Garage
Pool None
Amenities Available Other - See Remarks
Roof Type Composition
Private Pool N
Building
Faces East
Foundation Slab
Sewer City
Water City
Construction Status Pre-Owned
Schools
Elementary Schools Converse
Middle Schools Judson Middle School
High Schools Judson
School District Judson
Others
Acceptable Financing Conventional, FHA, VA, Cash, Investors OK
Listing Terms Conventional, FHA, VA, Cash, Investors OK
Read Less Info
Want to know what your home might be worth? Contact us for a FREE valuation!

Our team is ready to help you sell your home for the highest possible price ASAP
Find out why customers are choosing LPT Realty to meet their real estate needs!!







