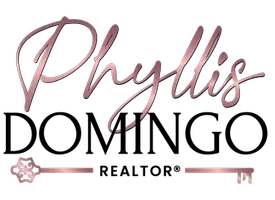$4,650,000
For more information regarding the value of a property, please contact us for a free consultation.
4 Beds
5 Baths
6,570 SqFt
SOLD DATE : 04/21/2023
Key Details
Property Type Vacant Land
Sub Type Farm Ranch
Listing Status Sold
Purchase Type For Sale
Square Footage 6,570 sqft
Price per Sqft $707
MLS Listing ID 1617332
Sold Date 04/21/23
Bedrooms 4
Full Baths 4
Half Baths 1
Construction Status Brick/Stone,Stucco
Year Built 2011
Annual Tax Amount $34,970
Lot Size 63.122 Acres
Acres 63.122
Property Sub-Type Farm Ranch
Property Description
Stunning and Secluded, Awe-Inspiring Ranch and Luxury Estate Home close to downtown Boerne. As you meander down the private road you'll come to this exquisite estate, nestled between mature oak trees. You'll enter through a gated courtyard, walk past the gardens and step inside to where your eyes will lead you through the seamless picture window to an outdoor oasis complete with an in-ground pool and spa. Timeless finishes and luxury designer touches make this estate a true one of a kind. Beautiful hardwood flooring in most all of the rooms create warmth as each space welcomes you in. The living room with wood burning/gas starter fireplace and the abundance of windows & exterior doors brings in natural light showcasing it's beautiful finishes. An open kitchen/dining room is perfect for large and small gatherings and conversations where laughter and joy will be sure to be had. A true chef's kitchen with Sub-Zero refrigerator, Wolf 6 burner gas range, double dishwasher drawers, warming drawer, veggie sink, coffee bar, custom cabinetry with peg system and pull out fruit baskets are some of the unique features completing the kitchen. Around the corner is an incredible Butler pantry with custom cabinetry, sink, beverage refrigerator and large pantry. A secondary living with custom shelving & 2nd wood burning/gas starter fireplace is perfect for entertaining space for kids and guests. All 3 large secondary bedrooms have en-suite bathrooms. The private owners wing includes a study with built in cabinetry and a private door leading to amazing storage space. This primary bedroom retreat is one to be jealous of with multiple glass doors that lead to your own private outdoor patio and impressive bathroom! Double vanities, large soaking tub, walk in shower, oversized closet with his/her sides and a private outdoor shower complete the owner's wing. On the other end of the home is a spacious craft room, mud room with dog washing area, backpack storage area and large game room upstairs! Entertainment is a breeze in the game room with gas fireplace, wet bar and screened in patio space. Let's step outside and enjoy a spacious covered patio the length of the home showcasing the in-ground pool, spa, firepit, outdoor fireplace, built in grill and oven for a true entertainment paradise. Each space has been thoughtfully put together and incredibly welcoming and inviting. Oversized 4 car garage with bathroom has space to be turned into a guest or in-law area, should one need to add a casita. For the horse enthusiast there are 2 barns. A 4 stall Barn with enclosed spacious storage on the other side and a 2 stall barn with covered area for hay or small tractor. The back pasture is perfect to ride your horses or let the cattle out to graze. Unrestricted, Ag-Exempt property, completely fenced and cross-fenced so that you can move your livestock to different areas of the ranch. Don't wait, ranches this private, yet close to town are hard to find. Call to schedule your private showing today.
Location
State TX
County Kendall
Area 2502
Rooms
Master Bathroom Main Level 19X12
Master Bedroom Main Level 21X17
Bedroom 2 Main Level 15X14
Bedroom 3 Main Level 16X14
Bedroom 4 Main Level 12X21
Living Room Main Level 21X21
Kitchen Main Level 13X20
Family Room Main Level 25X22
Study/Office Room Main Level 16X13
Exterior
Utilities Available Electricity, High Speed Internet
Amenities Available Additional Structures, Barn, Storage Building, Sprinkler System, Pool/Deck, Fenced, Cross Fenced, Creek, Horse Stalls, Garage, House, Outbuildings, Tractor Shed, Workshop
Building
Sewer Septic
Water Wet Weather Creek
Construction Status Brick/Stone,Stucco
Schools
Elementary Schools Call District
Middle Schools Voss Middle School
High Schools Champion
School District Boerne
Others
Acceptable Financing Cash, Conventional
Listing Terms Cash, Conventional
Read Less Info
Want to know what your home might be worth? Contact us for a FREE valuation!

Our team is ready to help you sell your home for the highest possible price ASAP
Find out why customers are choosing LPT Realty to meet their real estate needs!!





