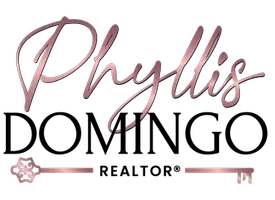$1,900,000
For more information regarding the value of a property, please contact us for a free consultation.
2 Beds
3 Baths
3,778 SqFt
SOLD DATE : 03/23/2022
Key Details
Property Type Single Family Home
Sub Type Single Residential
Listing Status Sold
Purchase Type For Sale
Square Footage 3,778 sqft
Price per Sqft $502
Subdivision Rio Hondo Ranch
MLS Listing ID 1546573
Sold Date 03/23/22
Style Two Story,Log Cabin
Bedrooms 2
Full Baths 3
Construction Status Pre-Owned
HOA Y/N No
Year Built 1986
Annual Tax Amount $11,320
Tax Year 2020
Lot Size 75.950 Acres
Property Sub-Type Single Residential
Property Description
Placed scenically in the landscape of the famous Texas Hill Country is 343 Indian Mound - a distinctive home built of sturdy Englemann spruce from the Pacific Northwest. This custom-built home marries the convenience of today with the charming character of yesterday in various details around each corner. Take in sublime views of rolling hills on every horizon from the covered porches. Upon entering you are welcomed by a high vaulted ceiling, natural light from windows mounted in all directions, and an open concept layout for seamless movement throughout the space. The living area is centered under a massive dormer skylight and around a charming soapstone wood burning stove placed on a custom stone hearth and mantle. A cypress crafted bar with seating and beautiful hanging display cabinetry is perfect for hosting gatherings. The massive kitchen surrounds an island (with roll-out butcher block) under additional skylights. Custom pine cabinetry provides ample storage from floor to ceiling and a walk-in cooler saves you trips to town with additional cold storage. The master suite is spacious with a luxurious en suite bathroom offering a double vanity, separate shower, and Kohler jetted hot tub. A private oak-lined study dual functions as a library with towering custom shelving. Accessible from the living room is a loft that can be used as additional sleeping space for guests or as a media/game room. Escape to the screened-in pool with waterfalls built from fossilized coral found on the property. Solar screens on sun exposed windows of the home provide savings on energy use. Fiber optics are available for the highest speed internet. Enjoy quiet and private living on this spacious ~75.95 acre property with 3 additional buildings, a garden and greenhouse, RV storage, and a stock pond with native fish. The land is perfect for housing cattle and/or horses. With this acreage, owner hunting is possible for whitetail and axis deer, as well as, turkey and various small game. This property is a rare gem in the picturesque Texas Hill Country waiting to be discovered.
Location
State TX
County Bandera
Area 2400
Rooms
Master Bathroom Tub/Shower Separate, Double Vanity, Tub has Whirlpool
Master Bedroom Main Level 30X17 DownStairs, Outside Access, Sitting Room, Walk-In Closet, Ceiling Fan, Full Bath
Bedroom 2 Main Level 13X10
Dining Room Main Level 13X10
Kitchen Main Level 16X13
Family Room Main Level 21X31
Interior
Heating Central
Cooling Three+ Central
Flooring Carpeting, Ceramic Tile, Marble
Fireplaces Number 2
Heat Source Electric
Exterior
Exterior Feature Patio Slab, Covered Patio, Partial Sprinkler System, Double Pane Windows, Storage Building/Shed, Mature Trees, Dog Run Kennel, Cross Fenced, Ranch Fence, Screened Porch, Dock
Parking Features Two Car Garage
Pool In Ground Pool, AdjoiningPool/Spa, Hot Tub, Enclosed Pool
Amenities Available Park/Playground
Roof Type Composition
Private Pool Y
Building
Lot Description County VIew, Horses Allowed, 15 Acres Plus, Ag Exempt, Partially Wooded, Mature Trees (ext feat), Secluded, Sloping, Level, Pond /Stock Tank
Foundation Slab
Sewer Septic, Aerobic Septic
Construction Status Pre-Owned
Schools
Elementary Schools Utopia
Middle Schools Utopia
High Schools Utopia
School District Utopia
Others
Acceptable Financing Cash, Conventional
Listing Terms Cash, Conventional
Read Less Info
Want to know what your home might be worth? Contact us for a FREE valuation!

Our team is ready to help you sell your home for the highest possible price ASAP

Find out why customers are choosing LPT Realty to meet their real estate needs!!







