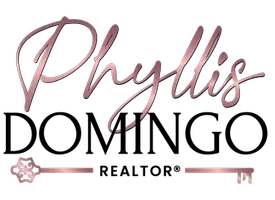$750,000
For more information regarding the value of a property, please contact us for a free consultation.
3 Beds
2 Baths
2,284 SqFt
SOLD DATE : 03/25/2022
Key Details
Property Type Single Family Home
Sub Type Single Residential
Listing Status Sold
Purchase Type For Sale
Square Footage 2,284 sqft
Price per Sqft $330
Subdivision Chaparral
MLS Listing ID 1585349
Sold Date 03/25/22
Style One Story,Ranch
Bedrooms 3
Full Baths 2
Construction Status Pre-Owned
HOA Y/N No
Year Built 1994
Annual Tax Amount $7,617
Tax Year 2021
Lot Size 5.325 Acres
Lot Dimensions 600 X 300
Property Sub-Type Single Residential
Property Description
CORNER LOT. Very private 5ac+/- wooded lot with 3 bedroom 2 bath all brick single story home. A circle drive (asphalt) connects Oak Creek Dr and High Chaparral. Exterior amenities include a well, well house & water storage tank. There is a 50ftx30ft shop with a 8ftx10ft office, 7ftx7ft bathroom, 7ftx8ft storeroom, built-in shelves, shop table & two 8ftx10ft bay doors. Kids will love the playhouse/treehouse that stays. Built in 1994 the home offers approx. 2284 SF with an open living area, high ceiling and wood burning stove. The spacious kitchen has miles of countertops, custom wood cabinets & plenty of storage. Two eating areas, an office and split bedroom arrangement complete the home. The primary bedroom has a full bath with separate tub & shower and double vanity. The attatched oversized 2 car garage has an unfinished room above it with heat & a/c for storage or finish out for additional room. This property is level, usable, partially cleared around the house leaving treed perimeter for privacy. No active HOA! Conveniently located just outside the city limits of New Braunfels with New Braunfels ISD. Don't delay, schedule a showing now.
Location
State TX
County Comal
Area 2615
Rooms
Master Bathroom Main Level 15X10 Tub/Shower Separate, Double Vanity, Tub has Whirlpool
Master Bedroom Main Level 13X15 Split, DownStairs, Walk-In Closet, Ceiling Fan, Full Bath
Bedroom 2 Main Level 11X12
Bedroom 3 Main Level 11X13
Living Room Main Level 18X25
Dining Room Main Level 12X11
Kitchen Main Level 16X12
Study/Office Room Main Level 10X10
Interior
Heating Central, 1 Unit
Cooling One Central
Flooring Carpeting, Ceramic Tile
Fireplaces Number 1
Heat Source Electric
Exterior
Exterior Feature Covered Patio, Double Pane Windows, Mature Trees, Workshop
Parking Features Two Car Garage, Attached
Pool None
Amenities Available None
Roof Type Composition
Private Pool N
Building
Lot Description Corner, County VIew, 5 - 14 Acres, Mature Trees (ext feat), Level
Foundation Slab
Sewer Septic
Water Private Well, Water Storage
Construction Status Pre-Owned
Schools
Elementary Schools Call District
Middle Schools Call District
High Schools New Braunfel
School District New Braunfels
Others
Acceptable Financing Conventional, VA, Cash
Listing Terms Conventional, VA, Cash
Read Less Info
Want to know what your home might be worth? Contact us for a FREE valuation!

Our team is ready to help you sell your home for the highest possible price ASAP


Find out why customers are choosing LPT Realty to meet their real estate needs!!







