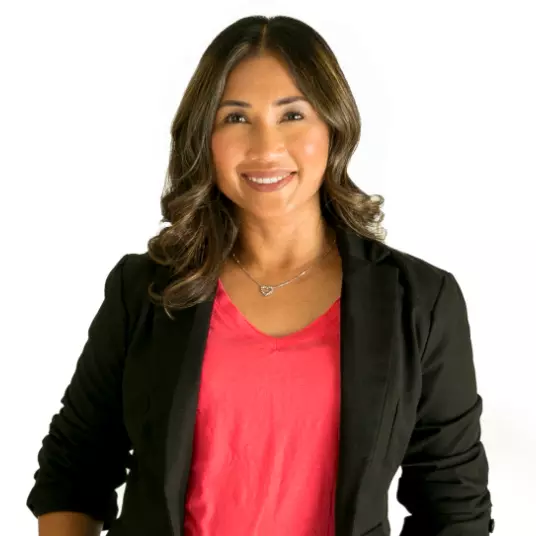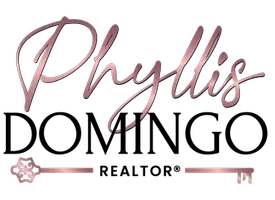$989,000
For more information regarding the value of a property, please contact us for a free consultation.
3 Beds
3 Baths
2,535 SqFt
SOLD DATE : 10/01/2021
Key Details
Property Type Single Family Home
Sub Type Single Residential
Listing Status Sold
Purchase Type For Sale
Square Footage 2,535 sqft
Price per Sqft $368
Subdivision Elm Springs
MLS Listing ID 1553446
Sold Date 10/01/21
Style One Story,Ranch,Texas Hill Country
Bedrooms 3
Full Baths 2
Half Baths 1
Construction Status Pre-Owned
Year Built 1995
Annual Tax Amount $10,278
Tax Year 2021
Lot Size 7.160 Acres
Property Sub-Type Single Residential
Property Description
ROOM TO ROAM on 7+ acres with gorgeous and expansive pasture views. This meticulously-maintained property provides tranquility and privacy, just 4 mins. from Main Street. The main house has 3 bedrooms, 2 1/2 baths and has been remodeled in recent years to include an updated kitchen and huge master bedroom. A detached two-car garage and newer metal roof were also added. The separate 720 sq ft guest house offers a full bath and craft/safe room with AC. There is an RV barn/workshop with large storage loft, a 3-stall livestock building with feed and tack rooms, a game-proofed vegetable garden plus a 4800-gallon water storage tank. Entertain your guests on the backyard deck with a fire pit set among century oaks and lush lawn. Take advantage of a second building site on the property where you can enjoy amazing sunsets. Additionally, there is a large level area for horses or room for an orchard, as well as a pasture with seasonal pond perfect for goats or cattle. No city taxes, no HOA and no restrictions. A must see!
Location
State TX
County Kendall
Area 2507
Rooms
Master Bathroom Main Level 11X8 Shower Only, Separate Vanity
Master Bedroom Main Level 40X14 DownStairs, Walk-In Closet, Ceiling Fan, Full Bath
Bedroom 2 Main Level 13X12
Bedroom 3 Main Level 13X12
Living Room Main Level 20X18
Dining Room Main Level 14X13
Kitchen Main Level 15X11
Interior
Heating Central
Cooling Two Central
Flooring Carpeting, Ceramic Tile, Wood
Heat Source Electric
Exterior
Exterior Feature Deck/Balcony, Privacy Fence, Wrought Iron Fence, Storage Building/Shed, Special Yard Lighting, Mature Trees, Detached Quarters, Horse Stalls/Barn, Wire Fence, Workshop, Cross Fenced
Parking Features Two Car Garage, Detached
Pool None
Amenities Available None
Roof Type Metal
Private Pool N
Building
Lot Description County VIew, Horses Allowed, 5 - 14 Acres, Mature Trees (ext feat), Pond /Stock Tank
Sewer Septic
Water Private Well
Construction Status Pre-Owned
Schools
Elementary Schools Curington
Middle Schools Boerne Middle N
High Schools Boerne
School District Boerne
Others
Acceptable Financing Conventional, FHA, VA, Cash
Listing Terms Conventional, FHA, VA, Cash
Read Less Info
Want to know what your home might be worth? Contact us for a FREE valuation!

Our team is ready to help you sell your home for the highest possible price ASAP
Find out why customers are choosing LPT Realty to meet their real estate needs!!







