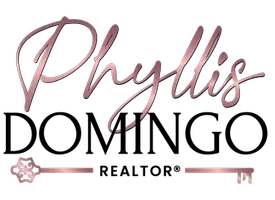$299,990
For more information regarding the value of a property, please contact us for a free consultation.
4 Beds
3 Baths
3,331 SqFt
SOLD DATE : 02/05/2021
Key Details
Property Type Single Family Home
Sub Type Single Residential
Listing Status Sold
Purchase Type For Sale
Square Footage 3,331 sqft
Price per Sqft $89
Subdivision Northwest Crossing
MLS Listing ID 1500527
Sold Date 02/05/21
Style Two Story,Traditional
Bedrooms 4
Full Baths 2
Half Baths 1
Construction Status Pre-Owned
HOA Fees $20/ann
HOA Y/N Yes
Year Built 1992
Annual Tax Amount $6,446
Tax Year 2021
Lot Size 10,428 Sqft
Property Sub-Type Single Residential
Property Description
Wow! This is must see, it's been total remodel and better than new! This is 4 bedrooms, 2 dinning, Study with Barn door, 2 livings with 2 wood burning fireplaces. Oversize homesite almost 1/4 Ac 70x150. All tiles down stairs with Beautiful wood staircases leading to the 2nd floor with brand new carpet. The kitchen is breathtaking with brand new gray cabinets with lazy susan and Quartz counter top, and brand new Stainless Steel appliances. Fresh paints throughout inside and outside of this home. The special features are: 4 sides brick, oversize rear deck, full sprinkler system, mature trees front and back yard, gutters, Beautiful front lead glass door, brand new slider patio door. Ceiling fan in all living areas and all bedrooms. Master bedroom has separate frameless shower door and oversize jetted tub and much much more..... Owner is real estate agent.
Location
State TX
County Bexar
Area 0300
Rooms
Master Bathroom 2nd Level 12X8 Tub/Shower Separate, Tub has Whirlpool
Master Bedroom 2nd Level 20X15 Upstairs, Walk-In Closet, Ceiling Fan, Full Bath
Bedroom 2 2nd Level 14X16
Bedroom 3 2nd Level 11X20
Bedroom 4 2nd Level 16X15
Living Room Main Level 14X20
Dining Room Main Level 20X12
Kitchen Main Level 20X12
Family Room Main Level 16X20
Study/Office Room Main Level 14X18
Interior
Heating Central, Heat Pump, Zoned
Cooling One Central, Heat Pump, Zoned
Flooring Carpeting, Ceramic Tile
Fireplaces Number 2
Heat Source Electric
Exterior
Exterior Feature Deck/Balcony, Privacy Fence, Sprinkler System, Double Pane Windows, Mature Trees
Parking Features Two Car Garage, Attached
Pool None
Amenities Available Pool, Tennis, Clubhouse, Park/Playground, Basketball Court
Roof Type Composition
Private Pool N
Building
Faces East
Foundation Slab
Sewer City
Water City
Construction Status Pre-Owned
Schools
Elementary Schools Northwest Crossing
Middle Schools Connally
High Schools Taft
School District Northside
Others
Acceptable Financing Conventional, FHA, VA, TX Vet, Cash
Listing Terms Conventional, FHA, VA, TX Vet, Cash
Read Less Info
Want to know what your home might be worth? Contact us for a FREE valuation!

Our team is ready to help you sell your home for the highest possible price ASAP

Find out why customers are choosing LPT Realty to meet their real estate needs!!


