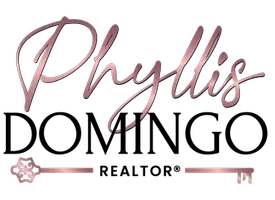$875,000
For more information regarding the value of a property, please contact us for a free consultation.
4 Beds
5 Baths
4,990 SqFt
SOLD DATE : 07/31/2020
Key Details
Property Type Single Family Home
Sub Type Single Residential
Listing Status Sold
Purchase Type For Sale
Square Footage 4,990 sqft
Price per Sqft $179
Subdivision Summerglen
MLS Listing ID 1462669
Sold Date 07/31/20
Style Two Story,Texas Hill Country
Bedrooms 4
Full Baths 4
Half Baths 1
Construction Status Pre-Owned
HOA Fees $100/ann
HOA Y/N Yes
Year Built 2000
Annual Tax Amount $15,538
Tax Year 2019
Lot Size 0.890 Acres
Property Sub-Type Single Residential
Property Description
Spectacular Custom Paul Allen Home offers the Ultimate in Outdoor Living on Almost 1 Acre in Guard Gated Summerglen. Private Backyard Oasis boasts Sparkling Pool with Waterfall, Adjoining Spa, Plenty of Green Space for Play, Custom Stone Fire Pit, Lush Landscaping, Expansive Covered Patio equipped with State of the Art Outdoor Kitchen, and Your Very Own Cabana (includes storage and shower!) Plus, Walk to the Community Park on the Walking Trail located right behind your yard. Entertainer's Delight Kitchen offers abundant cabinet space, granite counters, gas cooking with beautiful stone hearth, island with prep sink, walk-in pantry, and Breakfast bar opening to Spacious Family Room with Gorgeous Stone Floor to Ceiling Fireplace, Hard Wood Floors, & Wall of Windows. Luxurious Master Suite complete with a Fireplace, Custom Tray ceilings, Access to Your Pool. Spa-Like Master Bath which includes walk-in shower with dual shower heads & Jacuzzi tub. Beautiful Wood Flooring in Separate Study and State of the Art Media Room comes fully equipped for your Summer Movie Nights! Soak in the Stars, Views, & Fireworks from your Upstairs Balcony - Accessible from your Texas Sized Game room complete with a Wet Bar! Three Spacious Bedrooms Upstairs that have Walk-In Closets, High Ceilings, and Built in Desks. Secondary Bathrooms boast Granite Sinks & Plenty of Storage. So many extra's including Central Vac, Ceiling Treatments, Water Softener, Laundry Chute, Beautiful Tongue and Groove Wood on Front Porch, Back Patio, Cabana, and Second Floor Patio, Large Laundry Room with Sink and Storage Galore! Oversized 3 Car Garage! Award-winning NEISD Schools, No City Taxes and Easy Access to Stores and Shopping. Recent High Quality Roof and HVAC. This home is truly one of a kind! Welcome home!
Location
State TX
County Bexar
Area 1803
Rooms
Master Bathroom 16X11 Tub/Shower Separate, Separate Vanity, Tub has Whirlpool
Master Bedroom 20X16 DownStairs, Outside Access, Sitting Room, Walk-In Closet, Ceiling Fan, Full Bath
Bedroom 2 19X14
Bedroom 3 16X12
Bedroom 4 15X12
Living Room 24X21
Dining Room 14X12
Kitchen 14X12
Family Room 13X14
Study/Office Room 12X11
Interior
Heating Central
Cooling Three+ Central
Flooring Carpeting, Ceramic Tile, Wood
Heat Source Natural Gas
Exterior
Exterior Feature Covered Patio, Gas Grill, Deck/Balcony, Privacy Fence, Wrought Iron Fence, Sprinkler System, Double Pane Windows, Storage Building/Shed, Gazebo, Has Gutters, Special Yard Lighting, Mature Trees, Dog Run Kennel, Outdoor Kitchen
Parking Features Three Car Garage, Side Entry
Pool In Ground Pool, AdjoiningPool/Spa, Pool is Heated, Pools Sweep
Amenities Available Controlled Access, Tennis, Park/Playground, Jogging Trails, BBQ/Grill, Basketball Court, Volleyball Court, Guarded Access
Roof Type Composition
Private Pool Y
Building
Lot Description On Greenbelt, City View, 1/2-1 Acre
Foundation Slab
Water Water System
Construction Status Pre-Owned
Schools
Elementary Schools Tuscany Heights
Middle Schools Tejeda
High Schools Johnson
School District North East I.S.D
Others
Acceptable Financing Conventional, VA, Cash
Listing Terms Conventional, VA, Cash
Read Less Info
Want to know what your home might be worth? Contact us for a FREE valuation!

Our team is ready to help you sell your home for the highest possible price ASAP
Find out why customers are choosing LPT Realty to meet their real estate needs!!







