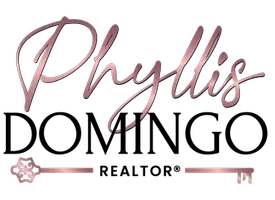
7 Beds
4 Baths
4,220 SqFt
7 Beds
4 Baths
4,220 SqFt
Key Details
Property Type Single Family Home
Sub Type Single Residential
Listing Status Active
Purchase Type For Sale
Square Footage 4,220 sqft
Price per Sqft $272
Subdivision Elm Country Estates
MLS Listing ID 1897332
Style One Story,Traditional
Bedrooms 7
Full Baths 3
Half Baths 1
Construction Status Pre-Owned
HOA Y/N No
Year Built 2019
Annual Tax Amount $21,895
Tax Year 2025
Lot Size 5.030 Acres
Property Sub-Type Single Residential
Property Description
Location
State TX
County Wilson
Area 2800
Rooms
Master Bathroom Main Level 14X14 Tub/Shower Separate, Single Vanity
Master Bedroom Main Level 15X15 Split, Walk-In Closet, Ceiling Fan, Full Bath
Bedroom 2 Main Level 12X12
Bedroom 3 Main Level 12X12
Bedroom 4 Main Level 12X12
Bedroom 5 Main Level 12X12
Living Room Main Level 22X18
Dining Room Main Level 18X12
Kitchen Main Level 20X18
Study/Office Room Main Level 11X8
Interior
Heating Central
Cooling Two Central
Flooring Stained Concrete
Fireplaces Number 2
Inclusions Ceiling Fans, Washer Connection, Dryer Connection, Built-In Oven, Microwave Oven, Dishwasher
Heat Source Electric
Exterior
Exterior Feature Patio Slab, Covered Patio, Gas Grill, Storage Building/Shed, Mature Trees, Horse Stalls/Barn, Wire Fence
Parking Features Three Car Garage
Pool In Ground Pool
Amenities Available None
Roof Type Composition
Private Pool Y
Building
Lot Description County VIew, 5 - 14 Acres
Foundation Slab
Sewer Aerobic Septic
Water Private Well
Construction Status Pre-Owned
Schools
Elementary Schools La Vernia
Middle Schools La Vernia
High Schools La Vernia
School District La Vernia Isd.
Others
Acceptable Financing Conventional, VA, Cash
Listing Terms Conventional, VA, Cash


Find out why customers are choosing LPT Realty to meet their real estate needs!!







