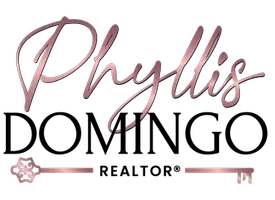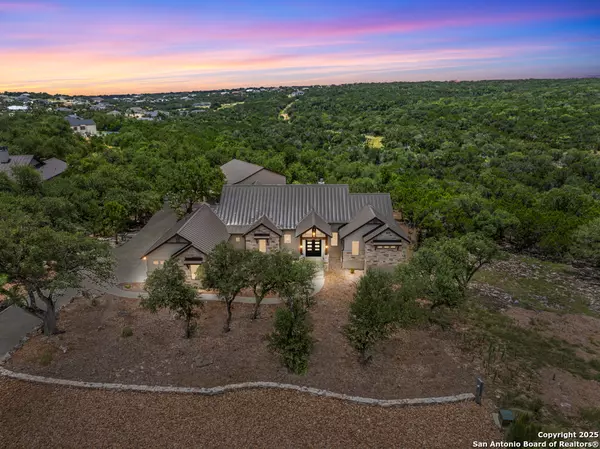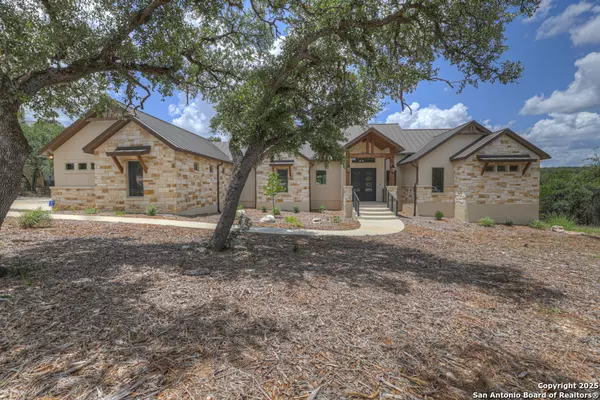4 Beds
4 Baths
3,205 SqFt
4 Beds
4 Baths
3,205 SqFt
Key Details
Property Type Single Family Home
Sub Type Single Residential
Listing Status Active
Purchase Type For Sale
Square Footage 3,205 sqft
Price per Sqft $374
Subdivision Vintage Oaks
MLS Listing ID 1879233
Style Texas Hill Country
Bedrooms 4
Full Baths 3
Half Baths 1
Construction Status New
HOA Fees $800/ann
HOA Y/N Yes
Year Built 2023
Annual Tax Amount $13,537
Tax Year 2024
Lot Size 1.480 Acres
Property Sub-Type Single Residential
Property Description
Location
State TX
County Comal
Area 2611
Rooms
Master Bathroom Main Level 15X15 Tub/Shower Separate, Double Vanity, Garden Tub
Master Bedroom Main Level 17X16 DownStairs, Outside Access, Walk-In Closet, Ceiling Fan, Full Bath
Bedroom 2 Main Level 13X11
Bedroom 3 Main Level 11X13
Bedroom 4 Main Level 13X16
Living Room Main Level 17X18
Kitchen Main Level 21X13
Interior
Heating Central, 2 Units, Other
Cooling Two Central
Flooring Ceramic Tile
Inclusions Ceiling Fans, Washer Connection, Dryer Connection, Cook Top, Built-In Oven, Dishwasher, Ice Maker Connection, Water Softener (owned), Pre-Wired for Security, Gas Water Heater, Wood Stove, Garage Door Opener, Solid Counter Tops, Custom Cabinets, City Garbage service
Heat Source Natural Gas
Exterior
Exterior Feature Patio Slab, Covered Patio, Bar-B-Que Pit/Grill, Gas Grill, Double Pane Windows, Has Gutters, Mature Trees, Other - See Remarks
Parking Features Four or More Car Garage, Detached, Attached, Side Entry, Oversized
Pool None
Amenities Available Pool, Tennis, Clubhouse, Park/Playground, Jogging Trails, Sports Court, Bike Trails, BBQ/Grill, Basketball Court, Volleyball Court, Other - See Remarks
Roof Type Metal
Private Pool N
Building
Lot Description County VIew, 1 - 2 Acres, Partially Wooded, Mature Trees (ext feat), Xeriscaped
Foundation Slab
Sewer Septic
Construction Status New
Schools
Elementary Schools Bill Brown
Middle Schools Smithson Valley
High Schools Smithson Valley
School District Comal
Others
Miscellaneous No City Tax,Cluster Mail Box,School Bus
Acceptable Financing Conventional, FHA, VA, Cash
Listing Terms Conventional, FHA, VA, Cash
Find out why customers are choosing LPT Realty to meet their real estate needs!!







