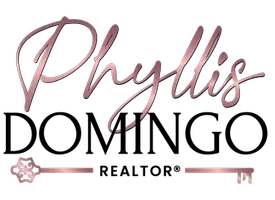3 Beds
4 Baths
3,927 SqFt
3 Beds
4 Baths
3,927 SqFt
Key Details
Property Type Single Family Home
Sub Type Single Residential
Listing Status Active
Purchase Type For Sale
Square Footage 3,927 sqft
Price per Sqft $636
Subdivision Westbrook I
MLS Listing ID 1853713
Style One Story,Contemporary,Texas Hill Country
Bedrooms 3
Full Baths 3
Half Baths 1
Construction Status Pre-Owned
HOA Fees $135/mo
Year Built 2019
Annual Tax Amount $28,719
Tax Year 2024
Lot Size 11.000 Acres
Property Sub-Type Single Residential
Property Description
Location
State TX
County Bexar
Area 1004
Rooms
Master Bathroom Main Level 13X10 Shower Only, Double Vanity
Master Bedroom Main Level 21X15 Walk-In Closet, Multi-Closets, Ceiling Fan, Full Bath
Bedroom 2 Main Level 13X12
Bedroom 3 Main Level 15X13
Dining Room Main Level 18X11
Kitchen Main Level 18X14
Family Room Main Level 20X21
Study/Office Room Main Level 14X11
Interior
Heating Central
Cooling One Central
Flooring Carpeting, Ceramic Tile
Inclusions Ceiling Fans, Chandelier, Washer Connection, Dryer Connection, Cook Top, Built-In Oven, Self-Cleaning Oven, Microwave Oven, Gas Cooking, Refrigerator, Disposal, Dishwasher, Ice Maker Connection, Water Softener (owned), Wet Bar, Security System (Leased), Gas Water Heater, Garage Door Opener, Solid Counter Tops, Double Ovens, Custom Cabinets, 2+ Water Heater Units
Heat Source Propane Owned
Exterior
Exterior Feature Patio Slab, Covered Patio, Sprinkler System, Double Pane Windows, Has Gutters, Special Yard Lighting, Mature Trees, Outdoor Kitchen, Workshop, Ranch Fence
Parking Features Three Car Garage, Attached, Side Entry, Oversized
Pool In Ground Pool, Pools Sweep
Amenities Available Controlled Access
Roof Type Metal
Private Pool Y
Building
Lot Description Cul-de-Sac/Dead End, Bluff View, County VIew, 5 - 14 Acres, Wooded, Mature Trees (ext feat), Secluded
Foundation Slab
Sewer Aerobic Septic
Water Water System
Construction Status Pre-Owned
Schools
Elementary Schools Sara B Mcandrew
Middle Schools Rawlinson
High Schools Clark
School District Northside
Others
Acceptable Financing Conventional, VA, Cash
Listing Terms Conventional, VA, Cash
Virtual Tour https://housi-media.aryeo.com/videos/0195ced3-3897-7297-ae28-1a3cc152e833
Find out why customers are choosing LPT Realty to meet their real estate needs!!







