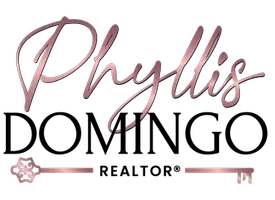5 Beds
6 Baths
3,701 SqFt
5 Beds
6 Baths
3,701 SqFt
Key Details
Property Type Single Family Home
Sub Type Single Residential
Listing Status Active
Purchase Type For Sale
Square Footage 3,701 sqft
Price per Sqft $187
Subdivision Quail Run
MLS Listing ID 1842897
Style One Story
Bedrooms 5
Full Baths 4
Half Baths 2
Construction Status Pre-Owned
HOA Fees $200/ann
HOA Y/N Yes
Year Built 2004
Annual Tax Amount $12,800
Tax Year 2024
Lot Size 0.758 Acres
Lot Dimensions 150 X 220
Property Sub-Type Single Residential
Property Description
Location
State TX
County Bexar
Area 2001
Rooms
Master Bathroom Main Level 16X10 Tub/Shower Separate, Double Vanity, Tub has Whirlpool, Garden Tub
Master Bedroom Main Level 17X16 Split, DownStairs, Sitting Room, Walk-In Closet, Ceiling Fan, Full Bath
Bedroom 2 Main Level 15X12
Bedroom 3 Main Level 13X12
Bedroom 4 Main Level 13X12
Bedroom 5 Main Level 22X16
Living Room Main Level 21X20
Dining Room Main Level 12X12
Kitchen Main Level 16X14
Family Room Main Level 22X16
Study/Office Room Main Level 16X14
Interior
Heating Central
Cooling Two Central
Flooring Carpeting, Ceramic Tile, Wood, Other
Inclusions Ceiling Fans, Washer Connection, Dryer Connection, Microwave Oven, Stove/Range, Gas Cooking, Disposal, Dishwasher, Ice Maker Connection, Wet Bar, Vent Fan, Smoke Alarm, Security System (Owned), Electric Water Heater, Garage Door Opener, Solid Counter Tops, Custom Cabinets, 2+ Water Heater Units, Private Garbage Service
Heat Source Electric
Exterior
Exterior Feature Covered Patio, Privacy Fence, Chain Link Fence, Partial Sprinkler System, Double Pane Windows, Mature Trees
Parking Features Three Car Garage, Attached, Side Entry, Oversized
Pool In Ground Pool, Fenced Pool
Amenities Available Park/Playground, Other - See Remarks
Roof Type Composition
Private Pool Y
Building
Lot Description County VIew, 1/2-1 Acre, Mature Trees (ext feat)
Foundation Slab
Sewer Septic
Water Water System, Co-op Water
Construction Status Pre-Owned
Schools
Elementary Schools Oak Crest Elementary
Middle Schools Heritage
High Schools East Central
School District East Central I.S.D
Others
Miscellaneous No City Tax,School Bus
Acceptable Financing Conventional, FHA, VA, TX Vet, Cash
Listing Terms Conventional, FHA, VA, TX Vet, Cash
Find out why customers are choosing LPT Realty to meet their real estate needs!!







